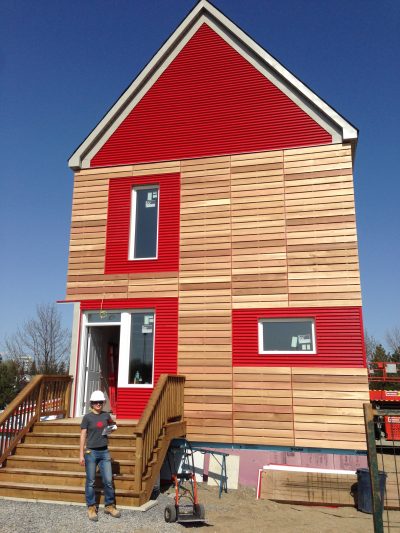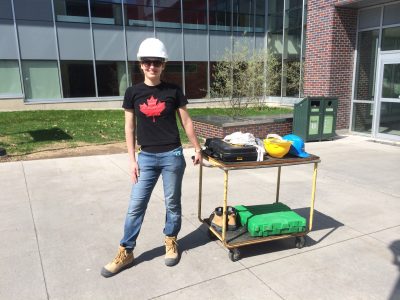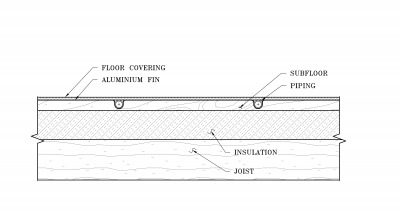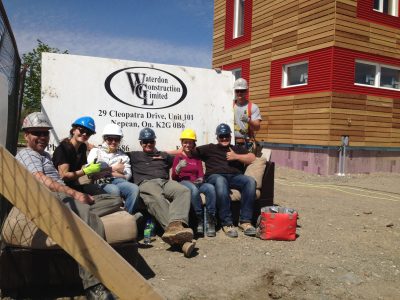If you’re driving past Carleton U. and wondering what is that intriguing looking building that sits on the north end of campus (off Bronson), it’s a solar house being built under the guidance of Engineering Professor and Canada Research Chair Ian Beausoleil-Morrison and a team of graduate students.

The purpose of the house is to conduct experiments that will find new ways to increase energy efficiency and maximize solar energy usage in single-family detached housing.
PhD student in Mechanical Engineering, Nina Dmytrenko was involved from day one when construction began on the house. She has been closely involved in the designing of the heating/cooling systems that are based on a heat pump and a rock bed storage which will be tested in the house. This will allow the researchers to mimic the space heating and cooling requirements of a typical two-storey residential building.

“This is the first project of this scale I have been involved in,” says Dmytrenko. “Not only is this an excellent opportunity to observe and experience all steps during the development of such a large project but I am also gaining some management skills since I am supervising two undergrad students who are helping me in the installation process.”
Dmytrenko has two supervisors, Beausoleil-Morrison and Engineering Professor Cynthia Cruickshank, who played a prime role with Team Ontario during the 2013 Solar Decathlon Competition in Irvine, California. The team, consisting of members from Carleton, Queen’s and Algonquin College built a solar house that won first place in the engineering category.
This new solar house will have solar collectors positioned on the south end of the roof, along with large windows on the south side, a heat pump, innovative heat storage systems and a radiant floor system.
PhD student Sebastien Brideau will be running some experiments to test tube-in-subfloor radiant flooring. He explains the process. “Radiant floors are a type of space heating, than can also be used for cooling system where the floor itself is heated. The heated floor then warms the space above it. One way to heat the floor is to install water pipes in the floor and run hot water through those pipes (you could also use electrical heated cables). A tube-in-subfloor system is a type of radiant floor where the pipes are laid in a groove in the subfloor and an aluminum sheet helps dissipate the heat horizontally.”

Brideau developed a computer model that calculates the heat transfer to the floor. This will allow the researchers to estimate the heat output from the floor under different conditions.
“This house is an incredibly useful research tool that I am sure will help Carleton attract high quality graduate students in the field of low energy housing,” says Brideau.

Dmytrenko with two undergraduate students and construction workers
The project is funded by Ottawa homebuilder Urbandale Construction, the Canada Foundation for Innovation, the Ontario Research Fund and other industry partners. Construction began on the house last fall and should be completed by the end of this summer.
Thursday, May 28, 2015 in Grad Student Research, News
Share: Twitter, Facebook




